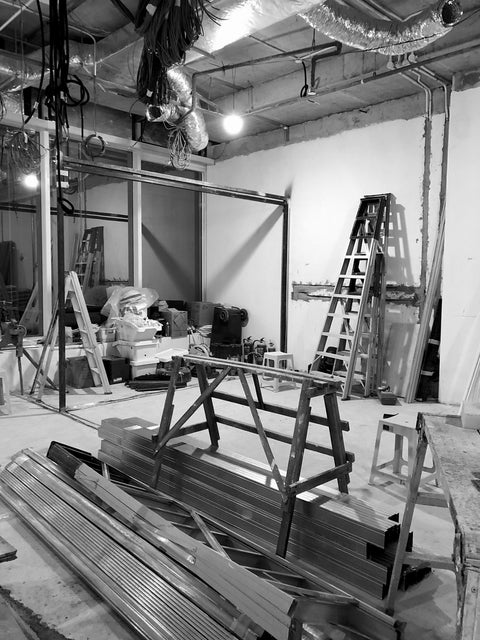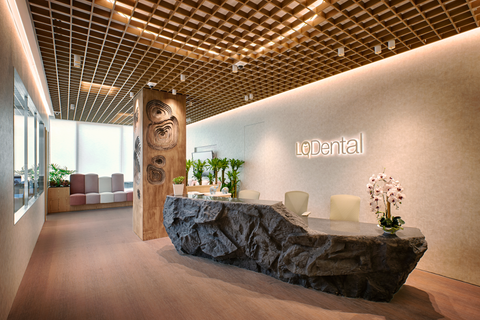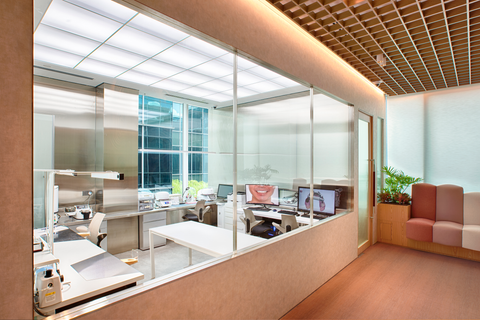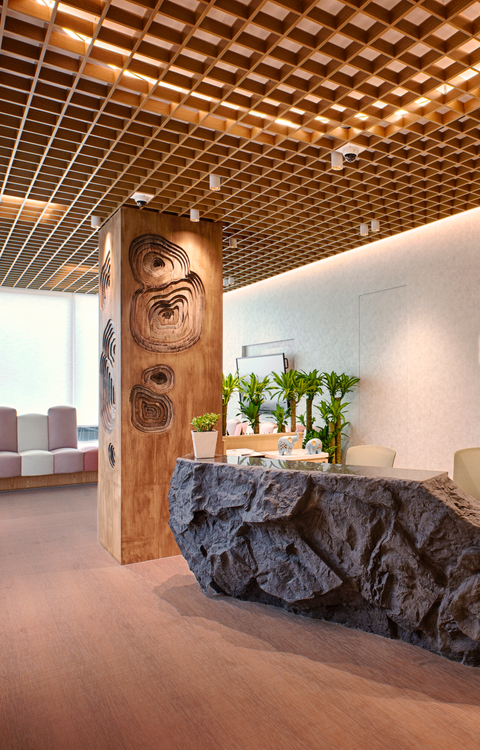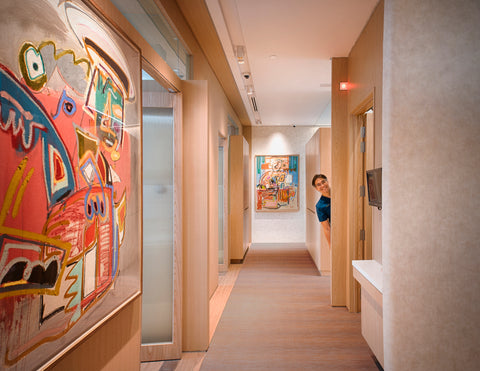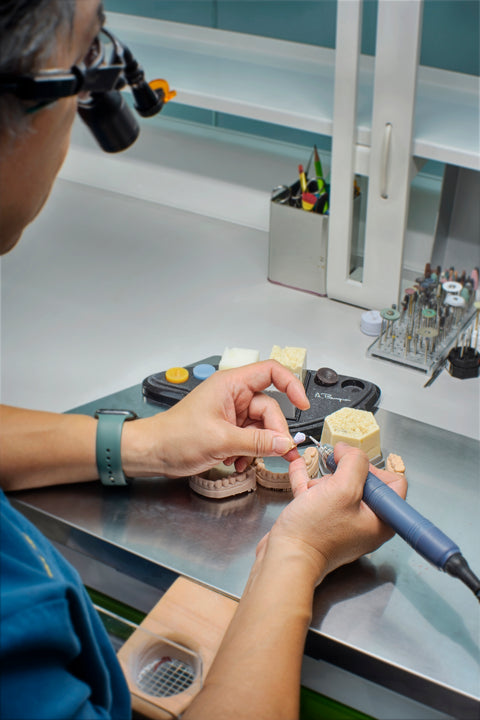Composition In gray
Dental Clinic
Singapore, Novena
254 SQM / 77PIN
Materials used: wood-grain aluminum plate, wood-grain soft film, plastic woven carpet, patterned glass, stainless steel, imitation paint wall covering
The clinic has always had a nervous and unapproachable appearance, and we hope to change people's previous impressions of the clinic.
The dental clinic is located inside the medical building, and the base is separated into two parts by a public walkway, which made us rethink the definition of the boundary of the spatial place and the possibility of planning. We compare the layer and structure of the teeth to a venue, material and material gradually overlap to form the structure. The outermost layer of the base is considered as the shell covering the field, while the moving lines exist like a gray color, blurring the boundaries of the field, and people enter the clinic space unknowingly while walking.
The ceiling of the reception and waiting area is made of grid, and the different levels of light from the back of the grid are used to bring more layers of imagery into the space.
The center of the reception space is a large structure, which we combined with the ceiling and incorporated the wood wheel element, which is formed by progressive stacking of layers, echoing the concept of our space. All places are made up of blurred boundaries superimposed one on another.
In the process of walking to the waiting area, we use a large frame on the left side, through which people can look into the surreal scene of the laboratory to create the feeling of contrast between different time axes compared to the gray field they are in, so that people can increase their sense of experience of the original media place.
The wooden veneer facade of the inner space is the entrance to each clinic, and also serves as a kind of intermediary to enter each clinic through this layer, each clinic is slightly different in its facade. The other facades are slightly different from one clinic to another, just like our teeth, with similarities and some differences, adding a different experience and interest to each visit.

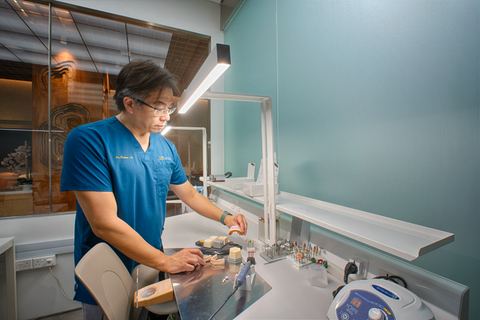
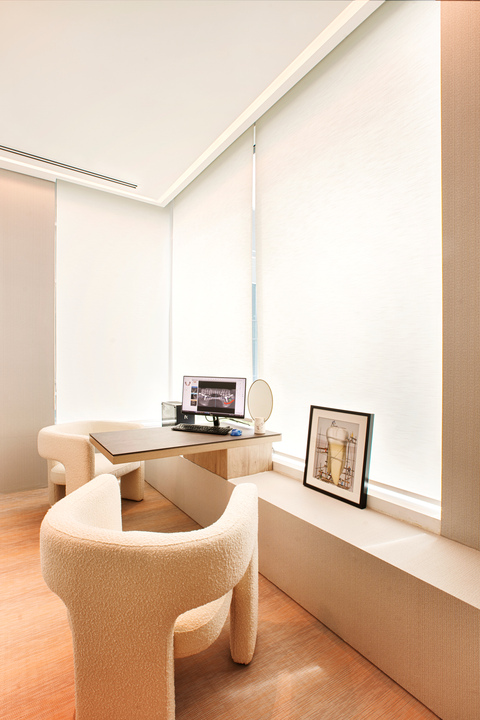
We use a large frame on the left side, through which people can look into the surreal scene of the laboratory to create the feeling of contrast between different time axes compared to the gray field they are in.
The space inside the operatory we keep all the equipment surfaces unified to maintain the convenience of the doctors, while the other facades vary a little from operatory to operatory.
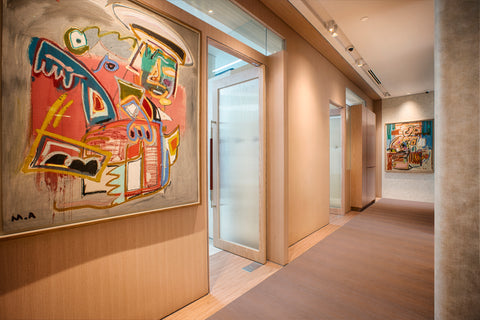
Before & After
