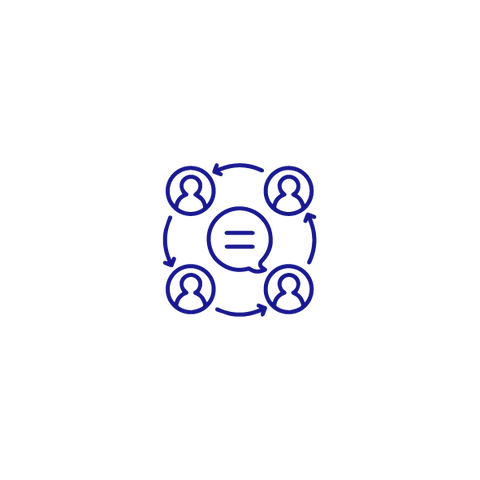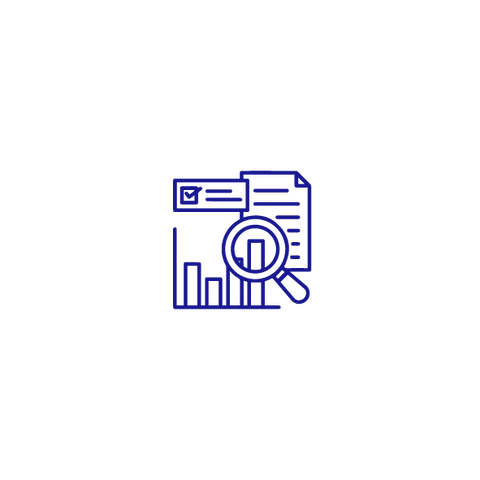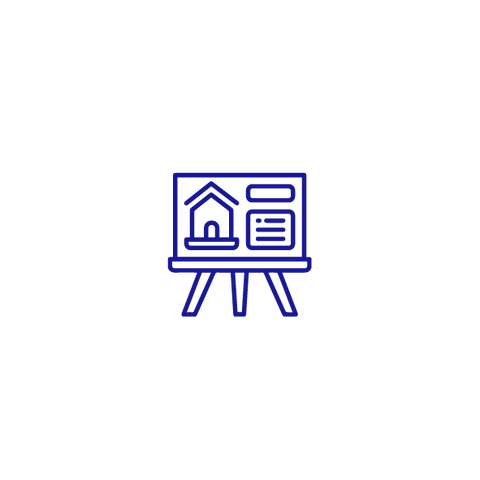Services
We engaged in Architecture interior, Interior design, and Product design. With different design backgrounds,
they observe the trends discerningly and offer distinct viewpoints.
They aspire to provoke clients with novel design approaches by synergizing diverse perspectives.
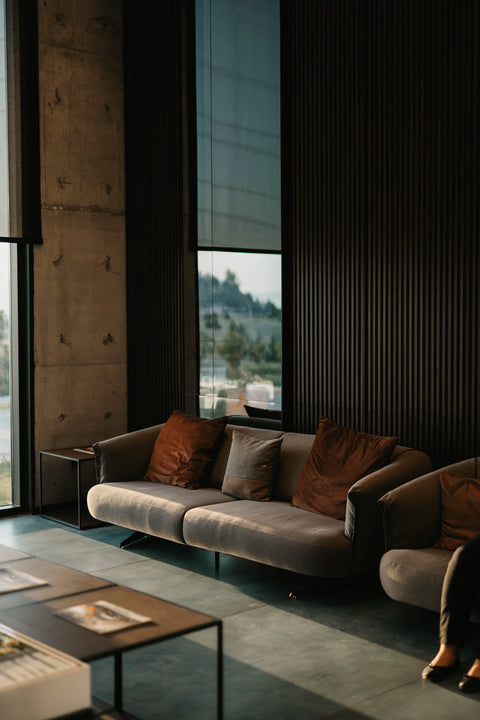
Interior Design
We believe that interior design is not only limited to "Interior", we are committed to providing design services for various types of spaces, such as residential, restaurants, retail spaces, hotels, etc. inside the structure or outside the structure of flash stores, temporary installations, etc., all of which are within our reach.
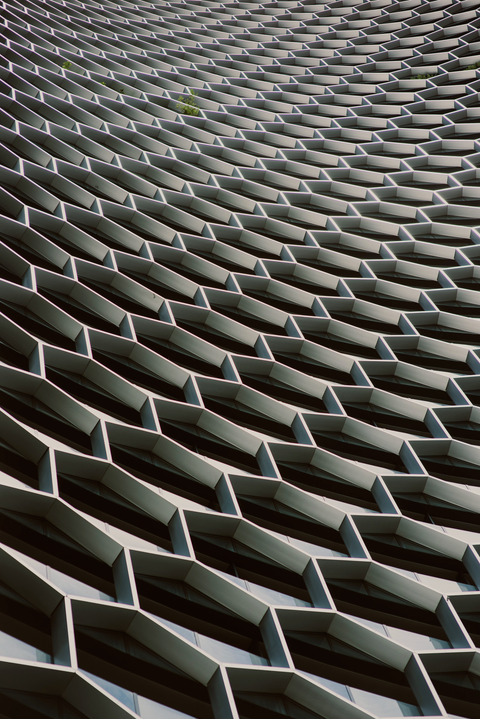
Architecture Review & Design
We expect to bring the owner a complete project finished product, we can meet the owner's needs in advance with the architect space planning and equipment piping location discussion, also with the architectural firm to provide the owner to build their own land or the overall architectural design services.
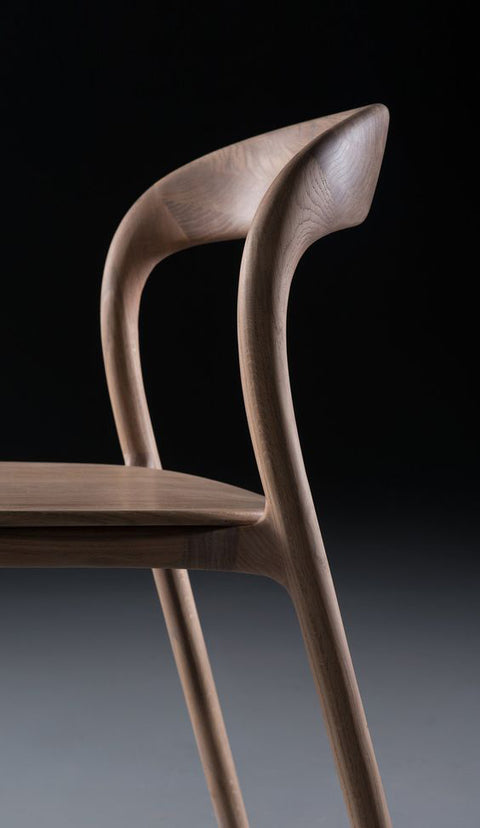
Furniture Design
Furniture are the soul of the space. We provide a complete furniture customization and design service, from furniture drawing, pattern making to production of a series of complete processes, which can make the expression of the concept of the space more complete and harmonious.
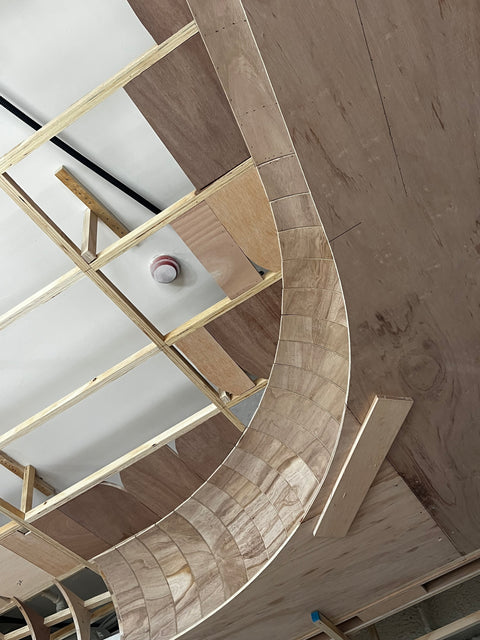
Styling
Our FFE team provides advice on overall home decoration and material selection, and can provide conceptual stories and home decoration suggestions to meet various needs, taking into account both usage requirements and aesthetics.
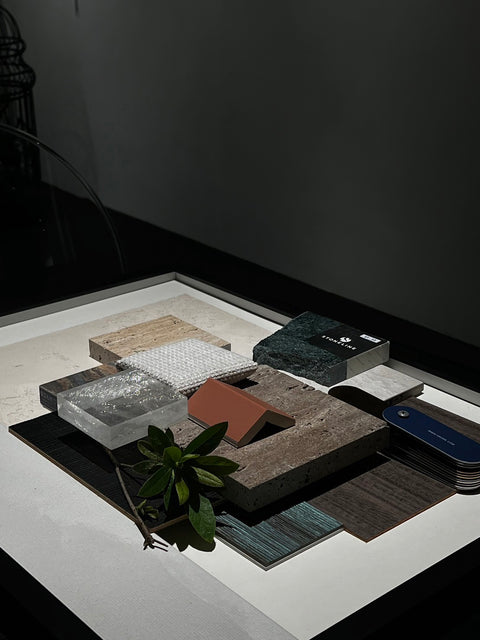
Material & Furniture Ordering
We are able to coordinate, import and procure materials from home and abroad to ensure that the design is presented in its entirety, as materials and furnishings are chosen for different budgets.

